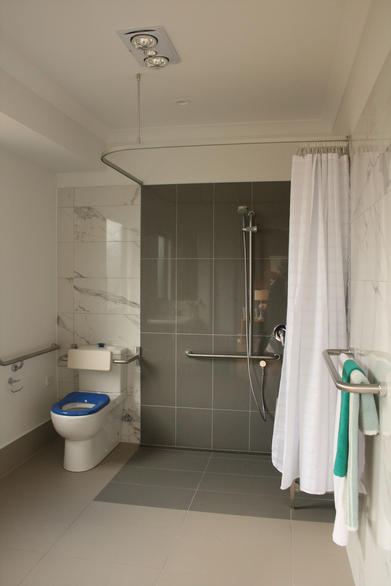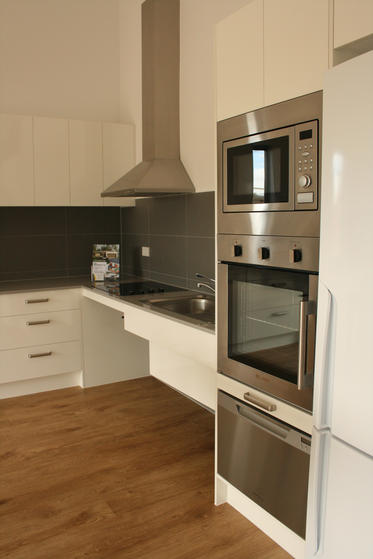
Tips for designing the perfect home
When functionality is the most important aspect of your home design, it can feel like style has to be the compromise, but not anymore.
Home modifications have come of age and designers are aware of the importance of families being able to create the warm, contemporary family home they would love to live in – while still providing the necessary modifications to make sure that home care and accessibility works effectively.
Building a home, or even extensively modifying one, can be a stressful exercise when all you have to think about is paint colours and flooring options. When you have the added responsibility of making sure it works for your child with a disability – now and into the future – it just makes sense to make sure you have an architect and an OT assist you with your project. To get you started – and for some inspiration – we’ve chatted to experts in the modified home field for tips and ideas on how you can create a practical, useful, easy to live in space that still maintains your family’s personality and style.
TIPS FROM AN OT
Occupational therapists understand health conditions and disabilities, how children may present over time, and how this affects their equipment and care needs. They have knowledge regarding the effectiveness of alternative products and design solutions, the skills to assist with choosing the right products and planning the space and layout of the home.
OCCUPATIONAL THERAPISTS CAN ALSO:
• Discuss any of the problems being encountered when using the home environment.
• Research product and design options.
• Provide details about local builders,
electricians, plumbers, draftspersons, and architects who have experience doing home modification work.
• Develop concept drawings for larger works to be used by building and design professionals.
• Discuss how tasks could be completed di erently as a possible alternative to a home modi cation.
• Recommend equipment as an alternative to a home modi cation.
• Advise on local home modification funding options.
OTs have different knowledge and skills to a builder or architect, who may not be trained or have knowledge in the above areas. The occupational therapist complements design and construction professionals by bringing the above information to the planning process.

SOME TIPS FOR FAMILIES
Contact an OT early when thinking about changes needed to the home (even if equipment has not been acquired) to enable timely gathering of information and problem solving.
Remember to mention the needs of others in the home as the OT should have some good design or modification ideas to suit a range of people, including carers who may have to lift and handle children.
Consider talking to the OT about the different approaches that can be taken over time to meet your changing needs and your finances. Options such as a staged approach, where modi cations are done gradually over time; using adjustable product that suits a range of users in the home; or full modifications to ‘future proof’ the home can all be worked through.
Talk to the OT about the problems being encountered in and around the home rather than taking the DIY approach. You may feel that you need minor modi cation but in fact you may have complex housing circumstances (for example, the environment will not support the installation of the home modifications, landlords may object to the installation of the home modification etc.). An OT may be able to suggest a specific solution to address a child’s need, that is tailored, cost effective and safe.
Ask the OT to show you their photos of home modifications completed for children in the same or similar circumstances.
Check with the OT about equipment and technology options that may have been paired with the home modification to achieve a great outcome for other families.
Ask the OT about nance options as he/she may know some funding sources to assist with your home modification or new home design.
Liz Ainsworth, Occupational Therapist and Access Consultant at Home Design for Living www.homedesignforliving.com
TIPS FROM THE ARCHITECTS
Things to remember when designing a home modification:
Each home modification is different depending on the needs of the child/person, their family and the layout of the home. Typically, a home modi cation may involve improved access to and within the home.
The use of assistive technology is also transforming accessible homes, with communication technology, lighting, motion sensors, security and temperature control applications enabling children to have greater control over their environment.
It is important to consider:
• The child’s need to learn to become independent.
• The child’s need for play as an occupational activity.
• The need for the design solution to accommodate physical growth. This will impact the selection of the size, scale and positioning of equipment, fittings and fixtures, and require adaptable design.
Home modification design for children with disability should focus on:
• Supporting the provision of opportunities that address the current and future developmental and learning needs of the child and their enjoyment of activities that are important to them.
• Enabling the child’s functionality and mobility.
• Minimising physical and psycho-social risks to the child, family and carers.
• Future-proofing the design with consideration to the longer-term needs of the child and family.
• Accommodating the domestic and social needs of the whole family.


Do you recommend purely practical solutions for a home or do you believe that good design and practicality can be combined to create a beautiful living space?
Good design for children and families is both functional and beautiful. Home modification is very outcome driven, with the child’s and family needs and preferences interpreted into a design solution that will improve their day to day lives.
The home modification must consider the technical design requirements for access and mobility, for example, the correct gradient for ramps, the necessary circulation spaces and other essential features.
The home modification must also adhere to building laws and regulations, for example, the requirements for building certification, waterproofing, electrical work and the use of domestic building contracts. However, we believe the family should not feel compromised by the design options when planning their accessible home.
What tips would you give somebody looking to modify a home before signing up with a service provider or contractor?
Make sure the professionals you engage at the initial consultation and throughout the project are experienced in the design and delivery of home modifications for children and families. This includes the occupational therapist, and the building professionals including the designer, builder and project manager.
The service provider and contractors must also be aware of the requirements of funding bodies, including NDIS, as these have an impact on the scope and standard of the funded home modification.
When the time comes for contracting and construction, it is advisable to have a domestic building contract in place between the home owner and the builder. All building work should be done in compliance with the national construction code and state-based laws and regulations, including certification of any structural work by a building surveyor.
Families may also consider the benefit of an ‘end-to-end’ service from assessment to delivery to ensure continuity of service and responsibility for the outcomes.
It is very important for the family to select service providers and consultants who they feel confident with, who will provide sound assessment and advice, and who will listen to the family to consider what they wish to achieve for their child, the changes they want to make, and how they would like things to look.
Aaron Stowe, designer and building practitioner at Architecture and Access






