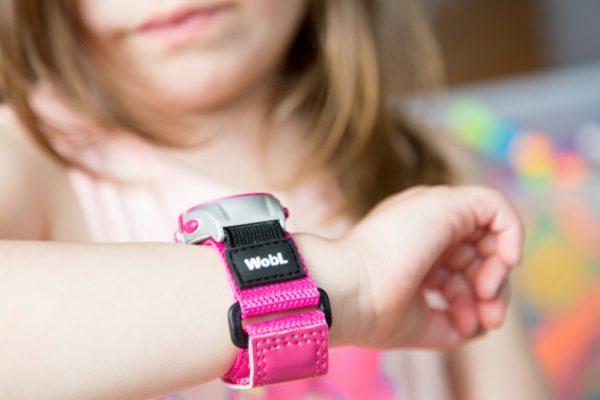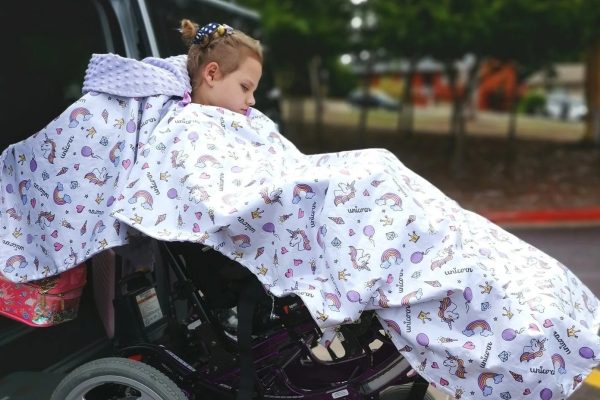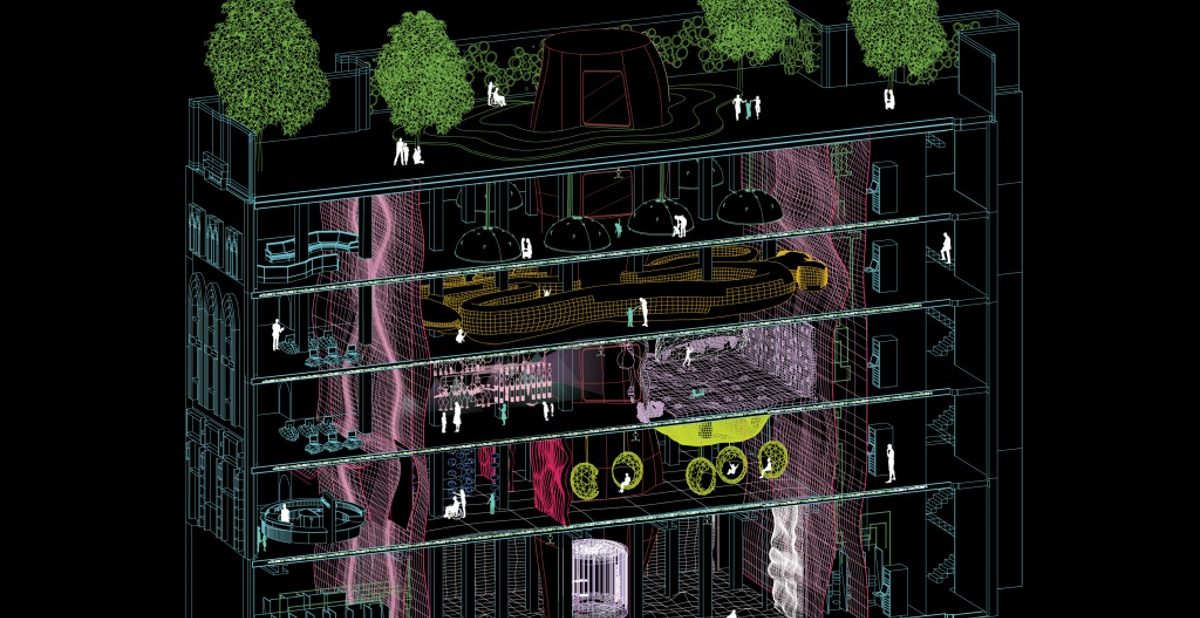
Designing spaces for non-verbal communicators
By Rachel Williams
Making architecture more inclusive and accessible for people with a disability is the goal of one Melbourne woman who takes inspiration from her little sister.
Illiana Ginnis architecture and spatial design expert who is completing her PHD at Monash University’s Design Health Collab.
Her dedication to design is inspired by her 16-year-old sister Michelle who has neurofibromatosis type 1, as well as an intellectual disability. She is a non-verbal communicator who uses objects, behaviour and gestures as well as vocalisations to communicate.
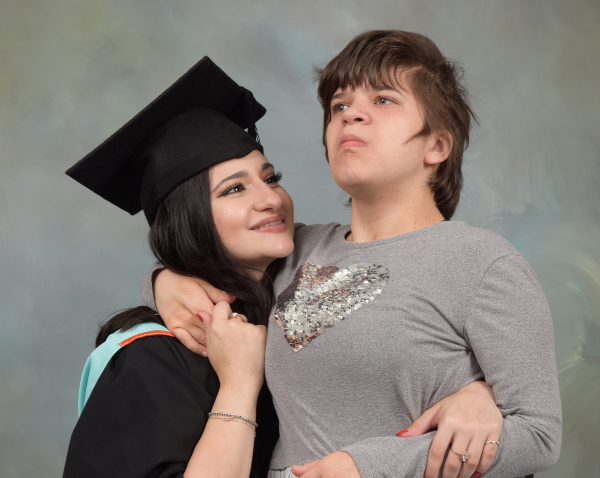
The empathy Ilianna developed as she watched her sister struggle against conventional design is now reflected in her architecture designs that
take into account diversity and functionality.
Her goal is to create systems for other designers to learn from non-verbal and minimally verbal individuals and consider them in the development of design.
“There are individuals within our community who are currently being excluded because design knows little about their needs and desires,” Ilianna explains.
“By advocating for communication access in design, Michelle and children like Michelle will have their voices heard. Spaces will begin to be designed with non-verbal and minimally verbal communicators to produce a more accessible design.
“It is 2021, and people with an intellectual disability still cannot order coffee independently. We need to make changes, particularly with design to make the built environment a more accessible space for diverse cognition and communication.”
Ilianna grew up learning diverse forms of communication and interaction to meet Michelle’s needs.
“Being that I was one of Michelle’s main caregivers, I would see the challenges Michelle experienced in her environment.
“Being a non-verbal communicator, her experiences in private and public spaces are more challenging, as space does not accommodate diverse communication needs.
“For instance, spaces were too bright, or sensory rooms were controlled by adults with no disability, therefore, limiting her engagement with space further.
“I adored looking after Michelle so much I studied to become a disability support worker. This introduced me to even more incredible people
like Michelle, who too, were non-verbal and minimally verbal. These experiences further exposed me to the problematic sides of architecture.
“We experienced a variety of spaces together, including sensory rooms, quiet spaces, shopping centres, supermarkets and even parks. They all had challenges that restricted Michelle and the other non- verbal communicators.
“Architecture systems are designed in a way that excludes diverse forms of communication and prioritises spoken language. So, by the time I graduated, there has been no change within architecture in moving towards diverse communication inclusion.
“I didn’t like the way architecture was excluded, so I decided I wanted to make a difference.
“Michelle is my why and the reason I want to make space more accessible to her communication needs.”
Ilianna studied Interior Architecture at Monash University and completed an honours in developing spaces for non-verbal and minimally verbal communicators.
“When studying, I saw nothing was developed within architecture practices for the inclusion of non-verbal individuals or even individuals with diverse cognition,” she recalls
“Spaces designed for non-verbal communication are designed in their absence excluding them from design, therefore, design outcomes don’t respond to their needs and desires.”
Being able to see the world through the lens of disability has allowed Ilianna to create concepts and develop a career that will make special needs children who, until now, have been inadequately considered when it comes to public and private spaces.
Iliana is relishing the opportunity to work alongside non-verbal individuals to reveal the potential and possibilities for new builds.
She recently facilitated the design of a house with five non-verbal individuals to accommodate their needs.
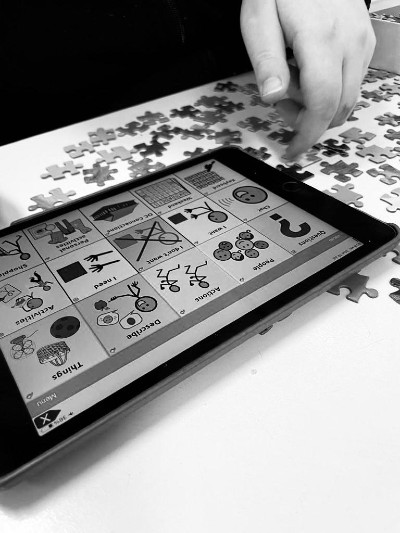

Aesthetically the rooms use more neutral colour pallets to avoid visual sensory stimulation as well as diverse textures which increase tactility within the space.
She says it’s important to let the child with disability be part of the process.
“Spaces have a greater impact and outcome when the non-verbal communicator is involved within the process,” Ilianna says.
“By offering the child samples and materials or even colours and textures of which best would go in the space it allows for the inclusion of their needs.
“More importantly, non-verbal communicators can look past traditional domestic designs of homes, making the layout of space unique to needs and desires. This is something that may not be considered within the traditional modifications of a home.
“When I was designing a respite home for children who are non-verbal, I noticed through observation the natural behaviours of the children, where they sat within the spaces of the rooms or how they used space.
“I would encourage them to use their forms of communication to express the qualities of the space.
“With all this in mind, the compositional layout of the home was completely diverse. One shared room was for sensory seeking and stimulation, the other shared room was for sensory avoidance and the room in between was neutral to assist in the transition.
“Through co-design, the non-verbal children were able to communicate through their own forms of expression how they wished space to meet their needs.”
Ilianna says the use of technology is increasing within new buildings, to make areas like bathrooms and kitchens safer. One example is the use of taps with certain degrees to increase independent use.
“Additionally, spaces can include technology to increase the sensory stimulation of children. For example, lighting which is responsive to touch or even real-time tracking projection,” Ilianna explains.
“This can be placed within public programs and environments but can also be within a child’s bedroom and the shared spaces of the home to increase social participation.
“Similar to this, one of my supervisors, Dr Kanvar Nayer, developed a personalised multimedia system called ‘MemoryBox’ for people living with dementia. MemoryBox was designed to reduce boredom, loneliness and isolation by providing a high degree of autonomy to older people with cognitive impairment who are able to access their life stories, family messages, favourite music and movies, all in the same place.
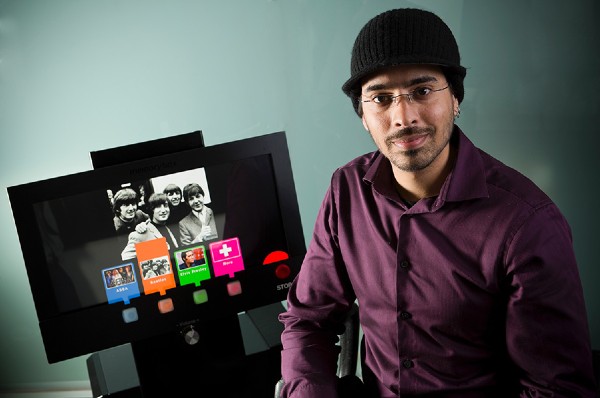

“This is a great developing technology that has the potential to increase the quality of life for people with communication diversities and has the potential to assist even children with intellectual disabilities.”
Ilianna says that any extra cost incurred by improving design in public spaces to better include special needs children would be easily recouped.
“When it comes to the cost of the participatory and exclusive design, there is the assumption that cost is a negative aspect of inclusion,” she says.
“However, by spending more on space to make the design more inclusive for diverse cognition and communication, people are more likely to spend more time there as space becomes more user friendly.
“A great example of this would be including signage that is legible for diverse groups of non-verbal communicators or sensory rooms for people to retreat from overstimulation in shopping centres. By including diverse groups of individuals in design processes, especially non-verbal communicators, we can create spaces that listen and accommodate diverse needs.
“Spending more time in space allows the individuals to engage with activities such as food as well as shopping which in turn, assist the economic potentials of space, as the individual is spending more time there.“




